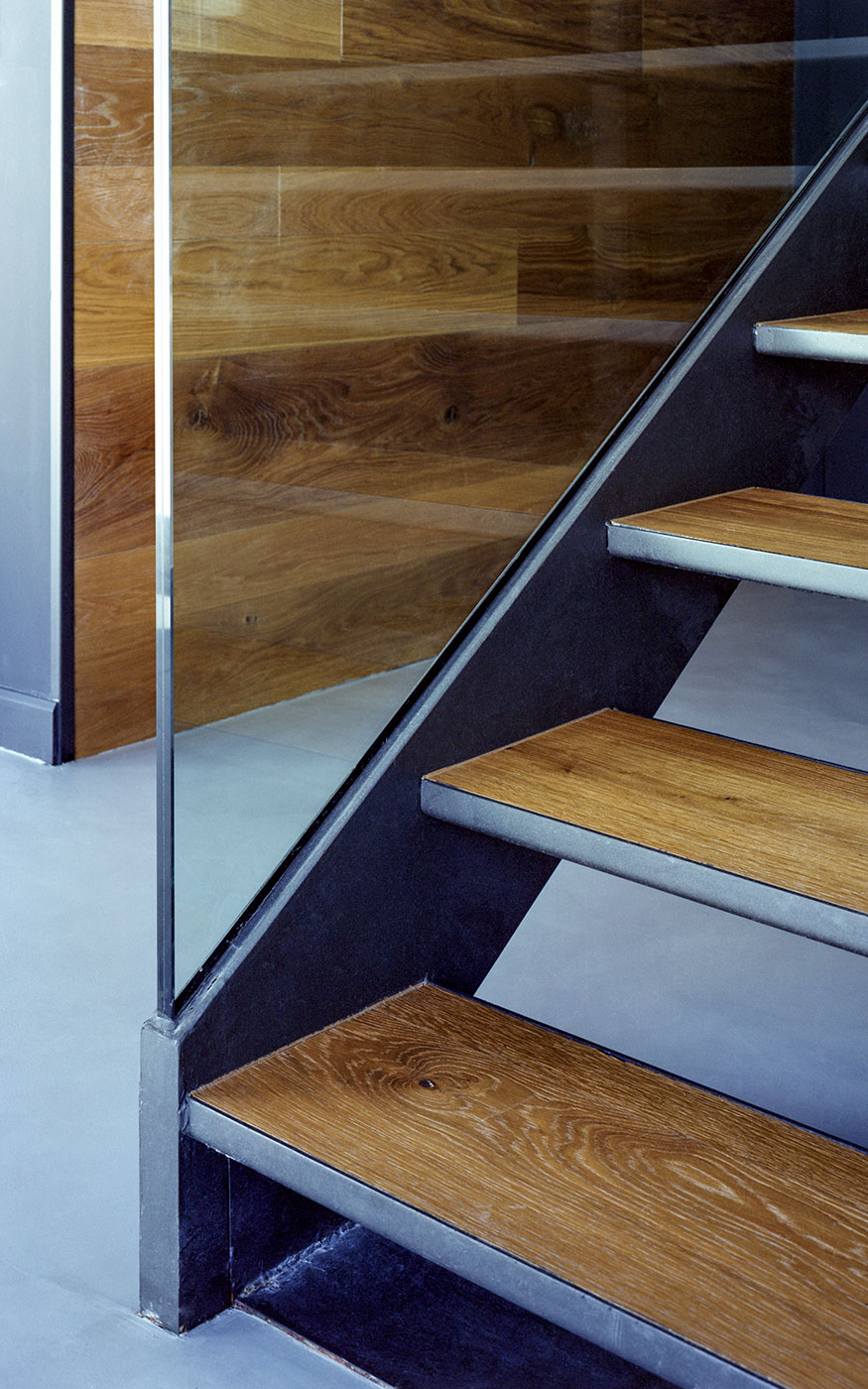A HOME ON A HILLSIDE
In this case, the challenge was to build a single-family home with white concrete walls on a very steep plot. Access to the home was created via the upper floor, where the garage and the main entrance were built.
To provide access to the common area (living room / dining room / kitchen), a large, two-meter-wide staircase was built. Said staircase acquires great protagonism as it spans two flights and features glass overlooking the garden and pool area, with spectacular views of a forest facing south.
To ensure the home’s privacy in terms of the adjacent plot, a large false façade with white concrete horizontal sections was installed. On the outside, all retaining walls were built with white gabion stone. All outside flooring is polished concrete with epoxy paint to enhance the landscape.
The inside of the home was done in a very contemporary style, yet it still features many traditional crafty elements as well. For example, oak plates were installed to be used as sink countertops and contrast with the gray walls, the fireplace was done in iron, and furnishings with an industrial feel were chosen.
As in all our projects, special attention was paid to energy efficiency. In this case, the home features radiant floor heating and cooling, aerothermics, and forced ventilation. En este caso, la climatización se realizó con suelo radiante frío-calor, aerotermia y ventilación forzada.











