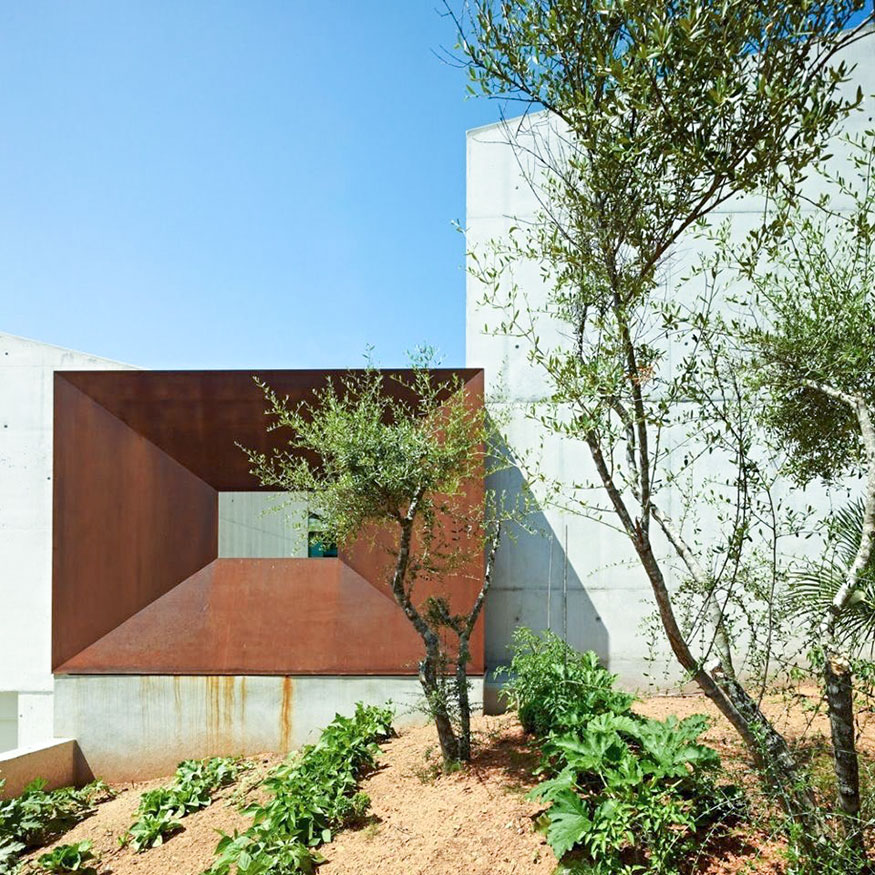LUXURY IN MALLORCA
The task was to design a home with all the bases covered: architecture, interior design, and an art collection in one single “pack.” In this particular case, the budget was not such a fundamental factor, allowing our imagination to go wild and bringing about the highest quality materials. The customers were a married couple with two teenage children, and this was going to be their permanent home.
Three voluminous areas were designed so that the parents and each one of their daughters would have their separate spaces while at the same time being connected together in an easy way. A large, main voluminous area was built for the parents that features a glass-enclosed space with an indoor infinity pool in the center of the living area. All partition walls were removed and they were replaced with electric smart glass that can be clouded for privacy by simply flicking a switch. Bathrooms have been done entirely in white Corian and all their elements are custom. The kitchen features Arc-Linea stainless steel and Vitra-Fritz Hansen design fixtures. Staircases feature folded weathering steel sheeting and custom-design handrails.
Each daughter has her own module, with a sitting room on the ground level and a bedroom on the upper floor. Both of those spaces are connected with the home’s main living area by means of walkways featuring sheets of water that converge into a central courtyard with a weathering steel sculpture. The front of the home has been built with a large, triangular infinity pool featuring black glass tiles and inlaid 18K gold.
Like many of Unique House’s other creations, this home has been included in several architectural magazines.

















